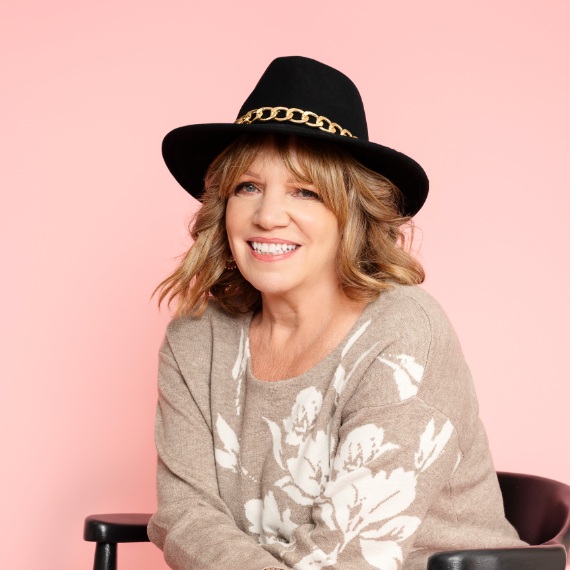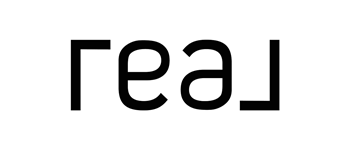See all 37 photos
$410,000
Est. payment /mo
5 Beds
3 Baths
2,096 SqFt
New
942 Maricopa Street Tulare, CA 93274
REQUEST A TOUR If you would like to see this home without being there in person, select the "Virtual Tour" option and your agent will contact you to discuss available opportunities.
In-PersonVirtual Tour

UPDATED:
Key Details
Property Type Single Family Home
Sub Type Single Family Residence
Listing Status Active
Purchase Type For Sale
Square Footage 2,096 sqft
Price per Sqft $195
MLS Listing ID 237172
Bedrooms 5
Full Baths 2
Three Quarter Bath 1
Year Built 2024
Lot Size 6,534 Sqft
Property Sub-Type Single Family Residence
Property Description
Welcome to a stunning 2024 built corner lot home in Tulare's growing Liberty Hill community. This two story residence offers 5 bedrooms, 3 bathrooms, and 2,096 sqft. of thoughtfully designed living space. The heart of the home features an open concept kitchen with quartz countertops, stainless steel appliances, a spacious island with bar seating, and a walk in pantry all flowing seamlessly into the dining and living areas. A convenient downstairs bedroom and full bath provide the perfect setup for guests, extended family, or a home office. Upstairs, the oversized primary suite impresses with a spa like bathroom including dual vanities, a walk in shower, and a large walk in closet. Three additional bedrooms, a full bath, and a dedicated laundry room complete the second level. Modern finishes throughout wood look flooring, neutral tones, and abundant natural light create a move in ready feel. Energy efficient solar panels add long term savings and sustainability. Situated on a desirable corner lot, this home offers extra privacy and space to design your ideal backyard retreat. Conveniently located near schools, shopping, and easy access to Highways 99 and 198, it's a perfect blend of comfort, style, and everyday functionality. A rare opportunity to own a like new 5 bedroom home in one of Tulare's fastest growing neighborhoods!
Location
State CA
County Tulare
Interior
Interior Features Kitchen Island, Pantry, Stone Counters
Heating Central
Cooling Central Air
Flooring Carpet, Laminate
Laundry Inside, Laundry Room, Upper Level
Exterior
Parking Features Attached
Garage Spaces 2.0
Utilities Available Electricity Connected, Natural Gas Connected, Sewer Connected, Water Connected
View Y/N N
Roof Type Shingle
Building
Lot Description Back Yard, Corner Lot
Story 2
Sewer Public Sewer

Listed by Noemi Peralta • Legacy Real Estate Inc
GET MORE INFORMATION




