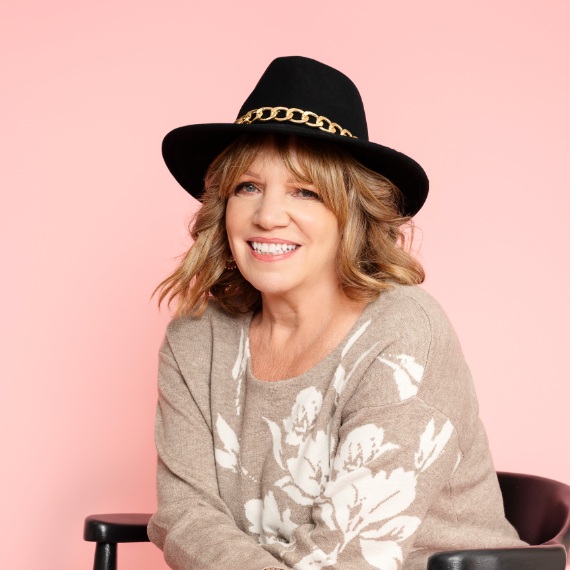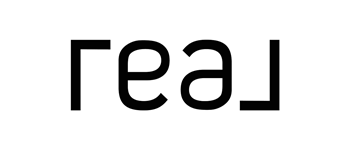See all 14 photos
$485,000
Est. payment /mo
4 Beds
2 Baths
2,755 SqFt
New
1431 N Plano Street Porterville, CA 93257
REQUEST A TOUR If you would like to see this home without being there in person, select the "Virtual Tour" option and your agent will contact you to discuss available opportunities.
In-PersonVirtual Tour

UPDATED:
Key Details
Property Type Single Family Home
Sub Type Single Family Residence
Listing Status Active
Purchase Type For Sale
Square Footage 2,755 sqft
Price per Sqft $176
MLS Listing ID 237229
Bedrooms 4
Full Baths 2
Lot Size 1.360 Acres
Property Sub-Type Single Family Residence
Property Description
Charming 2,755 Sq. Ft. Two-Story Home on 1.36 Acres | Room to Grow & Endless Potential
Welcome to this unique two-story property offering 2,755 sq. ft. of living space, plenty of privacy, and room to expand on 1.36 acres—perfect for adding an ADU, shop, or additional improvements.
Downstairs features a bright and open living area, where large windows fill the home with natural light, creating a warm and inviting atmosphere. You'll also find a spacious kitchen and dining area, a generously sized laundry room with ample storage, and multiple bedrooms and bathrooms to comfortably accommodate family and guests.
Upstairs offers a large bedroom with its own bathroom, plus a generous loft that serves as the perfect second living space, office, or game room. From here, step out onto the wrap-around balcony, spanning the south and west sides of the home, and enjoy peaceful views of your private retreat.
With fresh interior paint, laminate flooring throughout most of the home, and plenty of room to grow, this property blends modern comfort with the charm of country living.
Whether you're seeking a peaceful rural lifestyle or a versatile property with endless potential, this one delivers both. Call your realtor today to schedule a private showing of this amazing home!
Welcome to this unique two-story property offering 2,755 sq. ft. of living space, plenty of privacy, and room to expand on 1.36 acres—perfect for adding an ADU, shop, or additional improvements.
Downstairs features a bright and open living area, where large windows fill the home with natural light, creating a warm and inviting atmosphere. You'll also find a spacious kitchen and dining area, a generously sized laundry room with ample storage, and multiple bedrooms and bathrooms to comfortably accommodate family and guests.
Upstairs offers a large bedroom with its own bathroom, plus a generous loft that serves as the perfect second living space, office, or game room. From here, step out onto the wrap-around balcony, spanning the south and west sides of the home, and enjoy peaceful views of your private retreat.
With fresh interior paint, laminate flooring throughout most of the home, and plenty of room to grow, this property blends modern comfort with the charm of country living.
Whether you're seeking a peaceful rural lifestyle or a versatile property with endless potential, this one delivers both. Call your realtor today to schedule a private showing of this amazing home!
Location
State CA
County Tulare
Interior
Heating Central
Cooling Central Air
Exterior
Garage Spaces 2.0
Utilities Available Electricity Connected
View Y/N N
Roof Type Composition
Building
Story 2
Sewer Septic Tank

Listed by Jorge Lopez Servin • Ideal Valley Homes Realty
GET MORE INFORMATION




