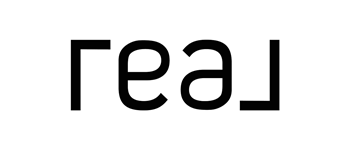See all 42 photos
$625,000
Est. payment /mo
4 Beds
2.5 Baths
3,256 SqFt
Open Sat 12PM-2PM
9600 Lake Superior Drive Bakersfield, CA 93312
REQUEST A TOUR If you would like to see this home without being there in person, select the "Virtual Tour" option and your agent will contact you to discuss available opportunities.
In-PersonVirtual Tour

Open House
Sat Oct 04, 12:00pm - 2:00pm
UPDATED:
Key Details
Property Type Single Family Home
Sub Type Single Family Residence
Listing Status Active
Purchase Type For Sale
Square Footage 3,256 sqft
Price per Sqft $191
MLS Listing ID 202511204
Bedrooms 4
Year Built 2003
Lot Size 0.260 Acres
Property Sub-Type Single Family Residence
Property Description
Stunning NW split-wing home offering 3,256 sq. ft. with 4 bedrooms, 2.5 baths, and an office! Recent updates include new carpet throughout, bringing fresh comfort and appeal. The flexible floor plan features a formal living room and dining area connected by a spacious butler's pantry with abundant storage and prep space, plus a walk-in pantry. Ideal for everyday organization and perfect for entertaining, this area works beautifully for staging meals, serving dishes, or creating a beverage station. The kitchen showcases granite countertops, stainless steel appliances with a brand-new oven, and bar-top seating that flows seamlessly into the family room perfect for gatherings. The primary suite is thoughtfully designed with two walk-in closets with built-in shelving, dual sinks, a soaking tub, and a separate shower, offering comfort and convenience. Outside, the backyard is ready to enjoy with a sparkling pool, new sod, and refreshed side landscaping
Location
State CA
County Kern
Area 62
Zoning R1
Interior
Fireplaces Number 1
Exterior
Pool Inground
Building
Story 1
Schools
Elementary Schools Bimat
Middle Schools Norris
High Schools Centennial
Others
Special Listing Condition None of the Above

Listed by Laurie F McCarty • Coldwell Banker Preferred, REALTORS®
GET MORE INFORMATION




