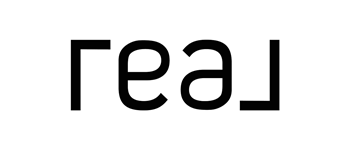1548 N Rova Street Visalia, CA 93291

UPDATED:
Key Details
Property Type Single Family Home
Sub Type Single Family Residence
Listing Status Active
Purchase Type For Sale
Square Footage 3,482 sqft
Price per Sqft $373
Subdivision Cobblestone Ii
MLS Listing ID 237685
Bedrooms 4
Full Baths 2
Half Baths 1
Three Quarter Bath 1
HOA Fees $60/mo
Year Built 2006
Lot Size 0.540 Acres
Property Sub-Type Single Family Residence
Property Description
Entry: Rotunda-style entry with high ceilings and natural light. Living Areas: Formal dining, large family room with built-in cabinetry and fireplace, luxury vinyl flooring, 10-foot ceilings, contemporary ceiling fans.
Bonus Rooms: 2 additional spaces - one ideal for an office or music room, another above the garage suitable for a game room or workout space.
Kitchen: Quartzite countertops and backsplash, White cabinetry, Large oversized 6-person island, Stainless steel appliances (including newer refrigerator and oven), and a Breakfast nook and views of the backyard. Laundry room: Built-in cabinetry and desk, 2 stacked washer/dryer units (included)
Bedrooms: Primary suite with backyard access, walk-in closet, soaking tub, glass shower, and dual vanity (Remodeled 2021), Second master suite with entrance to backyard patio, bath, and walk-in closet, Two additional bedrooms with Jack-and-Jill bathroom & shared walk-in closet
Exterior - Private oasis w/ mature landscaping and a mix of fruit trees (Apple, Asian Pear, Oranges, Nectarines, Peaches, Pluots, Cherries, Plums, Apriums and Avacado), Large pool and spa with lights, updated equipment, & 3 waterfall spillways, Covered patio with outdoor kitchen (grill, sink, fridge) and gas firepit, Large side yard with RV access/parking—suitable for ADU, future sports court, storage, or additional parking.Garage & parking: 3-car garage with backyard access and long driveway.
Energy & Systems: Owned oversized 63 panel Solar System - able to accommodate future electric vehicles with over 9,000 kWh surplus, Smart Features: Security cameras, smart locks, thermostats, garage doors, & smoke/CO detectors, Completely New HVAC & Split Unit in 2021, Central Vac. system. Low HOA ($60/mo) incl. decorative stone & pro. landscaping throughout the neighborhood.
Location
State CA
County Tulare
Interior
Interior Features Smart Home, Bookcases, Breakfast Bar, Ceiling Fan(s), Central Vacuum, Crown Molding, Entrance Foyer, Granite Counters, High Ceilings, High Speed Internet, Kitchen Island, Kitchen Open to Family Room, Open Floorplan, Pantry, Recessed Lighting, Storage
Heating Central, Fireplace(s)
Cooling Ceiling Fan(s), Central Air
Flooring Carpet, Ceramic Tile, Vinyl
Fireplaces Type Family Room, Fire Pit, Gas Starter
Laundry Gas Dryer Hookup, Laundry Room, Outside, Stackable, Washer Hookup
Exterior
Exterior Feature Lighting, Outdoor Kitchen
Parking Features Attached, Garage Door Opener, RV Access/Parking
Garage Spaces 3.0
Pool Salt Water, Gunite
Utilities Available Electricity Connected, Natural Gas Connected, Sewer Connected, Water Connected
View Y/N Y
View Neighborhood
Roof Type Tile
Building
Lot Description Back Yard, Corner Lot, Front Yard, Irregular Lot, Landscaped, Park Nearby, PUD, Sprinklers In Front, Sprinklers In Rear
Story 2
Foundation Slab
Sewer Public Sewer

GET MORE INFORMATION




